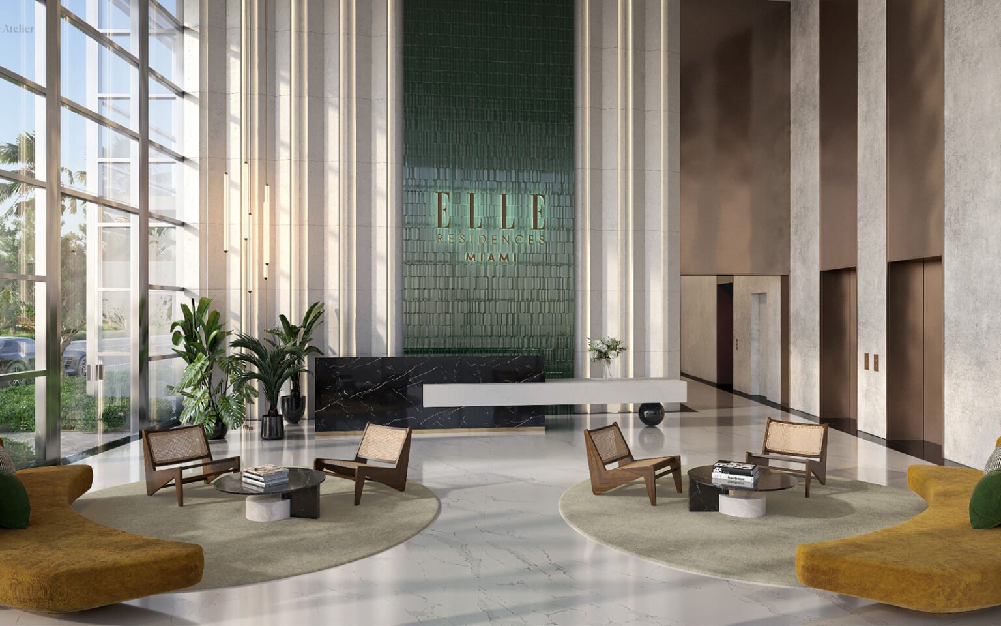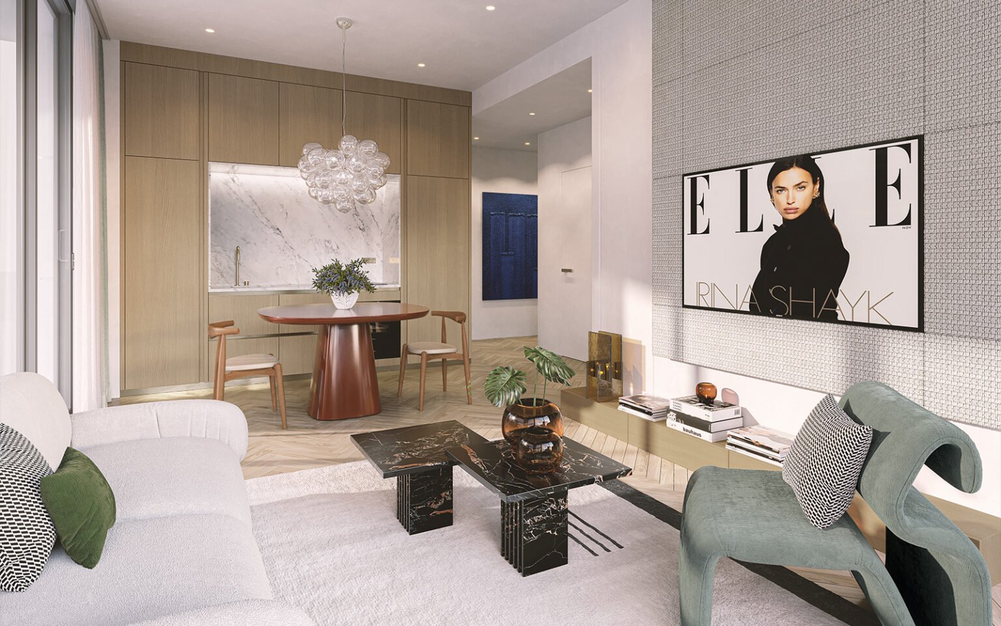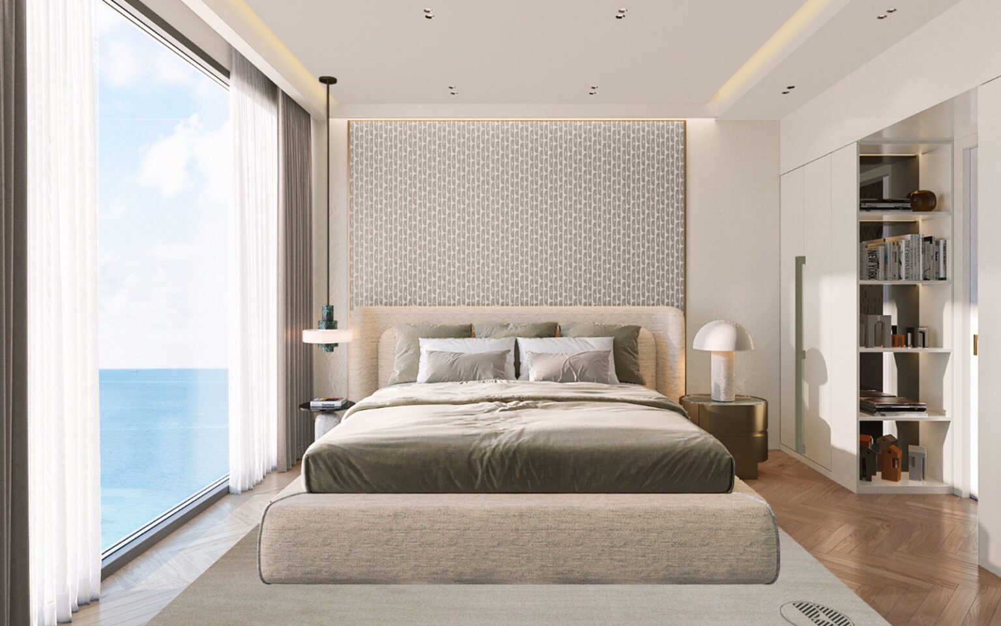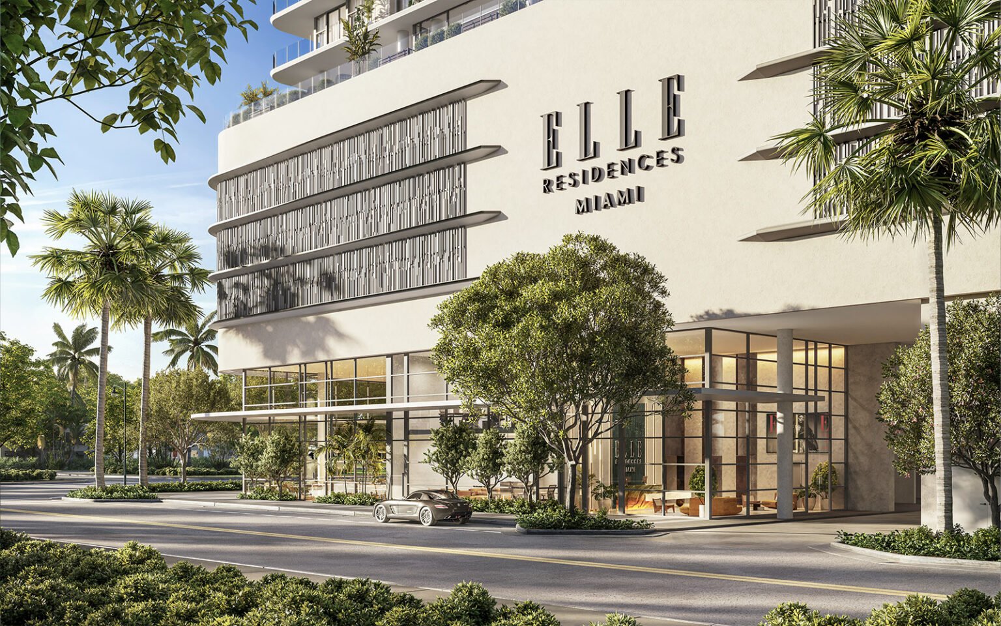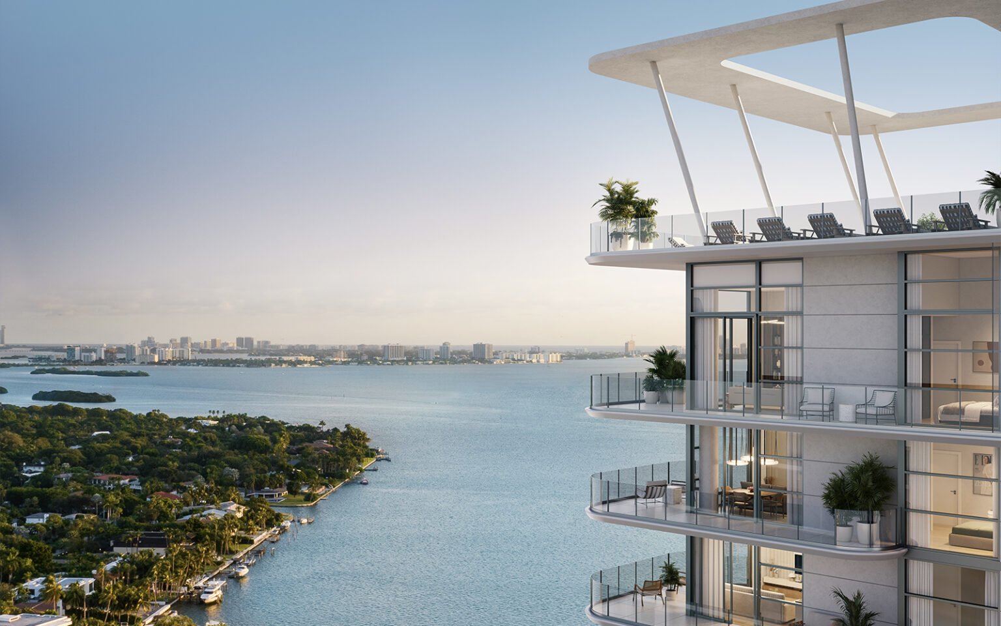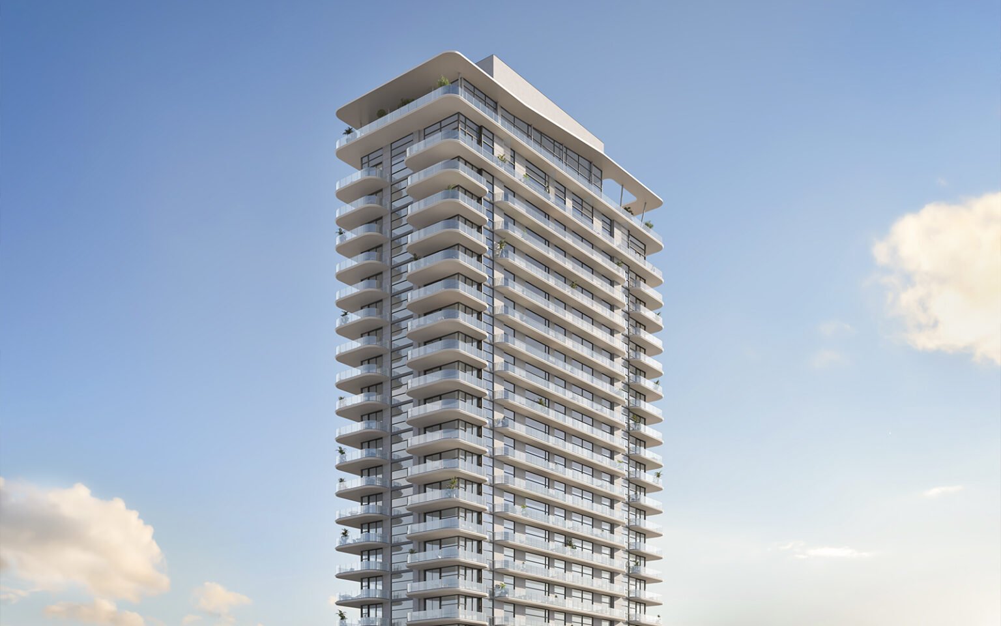The information presented on this site is based on data we deem reliable; however, as it has been furnished by third parties (who, in turn, received it from us), we cannot guarantee its accuracy or completeness, and it should not be relied upon as such. Offers are subject to errors, omissions, changes, including pricing, or withdrawal without prior notice and cannot be verified by Urban Network Capital Group LLC.
